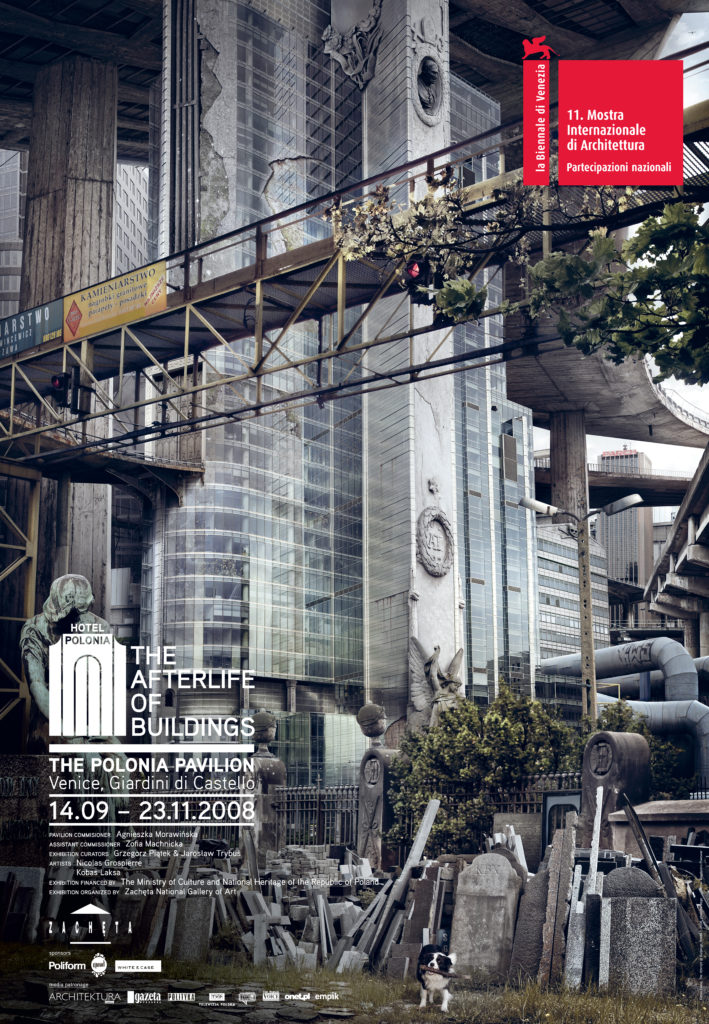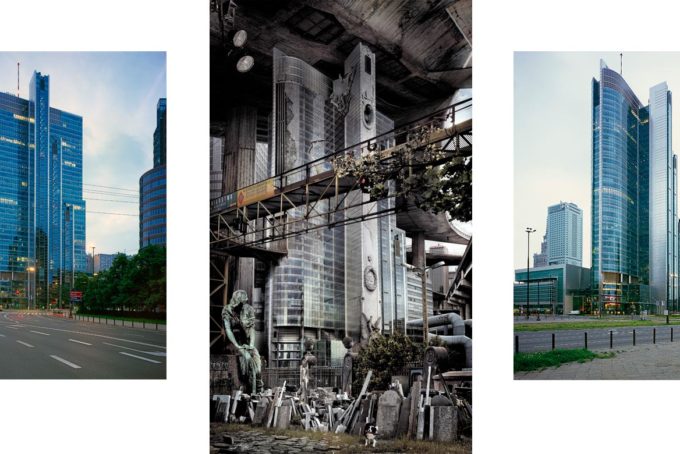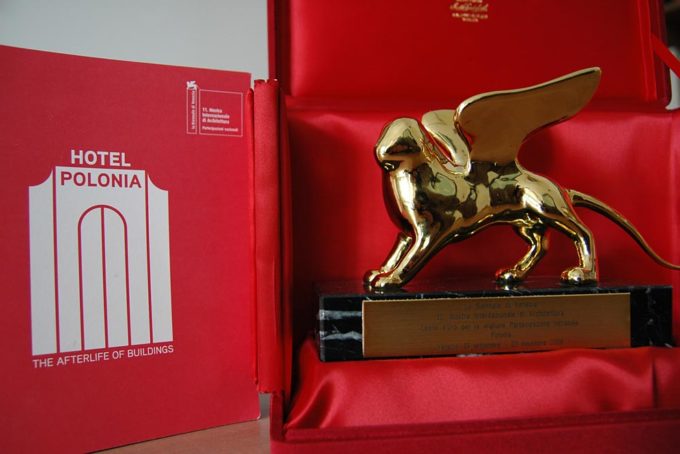
Hotel Polonia. The Afterlife of Buildings
Golden Lion for Best National Participation
The Idea
The Concept
1. Exhibition. The Afterlife of Buildings
We have chosen 6 buildings among those recently raised in Poland — well known, appreciated, prestigious and designed by architects of global or at least national renown. Then, we have posed questions about the future of those icons once they become useless as a result of a dramatic reversal of social and economic relations. The edifices are going to be presented before and after a major transformation. Beforehand, in formal and solemn photographs by Nicolas Grospierre. Afterwards, as imagined in the predicted future by means of collages by Kobas Laksa. We are asking inconvenient questions. What is going to happen with a monumental university library when all the books become digital? What’s the use of a 200m high skyscraper designed by SOM or the Metropolitan office building by Norman Foster once the speculative real-estate market faces collapse or in case of a revolution in the patterns of corporate work? Is an air terminal a must when skyrocketing price of oil makes flying a particularly special treat? Who needs a monumental Marian shrine when even the last Poles have ceased attending masses? Where to bury the dead if there is no space available? We are setting up an antithesis of promotional exhibitions which indiscriminately feature the most significant accomplishments of a given country, city or architect. Perhaps once challenged, the buildings will prove genuinely worthy.
2. The Polonia Pavilion = Hotel Polonia. Interference with the Pavilion’s space
The collage representation of the change is going to be given a boost by an amplified 3D implication. The Polonia Pavilion, a white cube behind a pompous facade in fascist-flavoured art deco style, with a proud POLONIA sign, is going to acquire a new function by becoming a hotel for the Biennale — Hotel Polonia. Thus, it is going to be decontextualised, like the contemporary Polish buildings on display, by suggesting a more sustainable use. Nowadays, alike any other pavilion in the Giardini area, it serves its purpose only during a few months every year. Imagine that in a city which has always dramatically lacked space and suffers from hotel accommodation shortage today. Hence, The Polonia Hotel could truly respond to the needs of visitors desperate for a place to sleep. Such solution would involve impromptu tourists in the project, as long as they agree to leave during the opening hours of the exhibition and excuse any inconvenience caused by insufficient facilities. The hotel extends the exhibition into reality.
- YEAR2008
- CATEGORY Biennale Architettura
- EDITION11
- DATES14.09 – 23.11
- COMMISSIONERAgnieszka Morawińska
- CURATORGrzegorz Piątek, Jarosław Trybuś
Golden Lion for Best National Participation
The International Jury of the 11th International Architecture Exhibition has decided to confer the official awards for the 11th Architecture Exhibition as follows:
Golden Lion for Best National Participation to Poland (Pavilion Polonia at Giardini)
In the Polish pavilion, the Jury found a remarkable mix of wit, technology and intelligent speculation gathered to produce a polemic about the probable life-cycle of buildings in the context of the current problems facing cities, particularly those outside of first world economies. Hovering between art and architectural manifesto, the pavilion stimulated the imagination and interpretation of the jury members in a variety of different directions. Thus it best rose to the difficult challenge of responding to the spirit of the theme of the Biennale while evidencing an intimate loyalty to the nation it represents.
The Authors
The Curators



